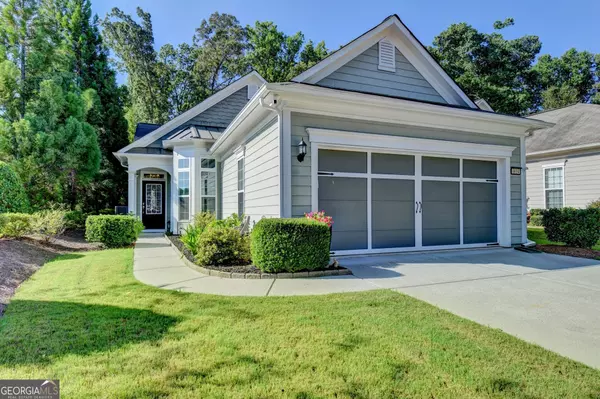For more information regarding the value of a property, please contact us for a free consultation.
Key Details
Sold Price $399,900
Property Type Single Family Home
Sub Type Single Family Residence
Listing Status Sold
Purchase Type For Sale
Square Footage 1,392 sqft
Price per Sqft $287
Subdivision Village At Deaton Creek
MLS Listing ID 10365799
Sold Date 12/13/24
Style Ranch
Bedrooms 3
Full Baths 2
HOA Fees $3,492
HOA Y/N Yes
Originating Board Georgia MLS 2
Year Built 2013
Annual Tax Amount $1,342
Tax Year 2023
Lot Size 5,662 Sqft
Acres 0.13
Lot Dimensions 5662.8
Property Description
Grey Myst model in 55+ community of Village at Deaton Creek. This home is just Charming! Cul-de-Sac lot, 2 beds/2 baths/office & covered lanai with large yard bordered by woods. Extensive wood floors & carpeted bedrooms and office. This home is move-in ready. Perfect for your retirement life. You will love living here as the community is gated and established with over 100 clubs to join. For sports, they have it. Two pools, tennis, pickleball, bocce ball, softball, dog park and walking trails. Come join the fun and stay youthful in you retirement!
Location
State GA
County Hall
Rooms
Basement None
Dining Room Dining Rm/Living Rm Combo
Interior
Interior Features Double Vanity, High Ceilings, Master On Main Level, Split Bedroom Plan, Tile Bath, Walk-In Closet(s)
Heating Central, Heat Pump, Natural Gas
Cooling Ceiling Fan(s), Electric, Heat Pump
Flooring Carpet, Hardwood, Tile
Fireplace No
Appliance Dishwasher, Disposal, Electric Water Heater, Ice Maker, Microwave, Oven/Range (Combo), Refrigerator, Stainless Steel Appliance(s)
Laundry In Kitchen, Laundry Closet
Exterior
Exterior Feature Other
Parking Features Attached, Garage, Garage Door Opener
Garage Spaces 2.0
Community Features Clubhouse, Fitness Center, Gated, Park, Pool, Retirement Community, Sidewalks, Street Lights, Tennis Court(s), Tennis Team
Utilities Available Cable Available, Electricity Available, High Speed Internet, Natural Gas Available, Phone Available, Sewer Available, Sewer Connected, Underground Utilities, Water Available
Waterfront Description No Dock Or Boathouse
View Y/N No
Roof Type Other
Total Parking Spaces 2
Garage Yes
Private Pool No
Building
Lot Description Cul-De-Sac, Level, Private
Faces I-85 North to Exit-126 Chateau Elan. Left on Hwy. 211 to 4th light. Left onto Friendship. Right into the community at the waterfall. Pass the clubhouse and the bridge. Turn left onto Autumn Ridge. Home is in the cul-de-sac at the end of the street.
Foundation Slab
Sewer Public Sewer
Water Public
Structure Type Other
New Construction No
Schools
Elementary Schools Out Of Area
Middle Schools Other
High Schools Out Of Area
Others
HOA Fee Include Facilities Fee,Maintenance Grounds,Management Fee,Private Roads,Reserve Fund,Swimming,Tennis,Trash
Tax ID 15039S000022
Security Features Smoke Detector(s)
Special Listing Condition Resale
Read Less Info
Want to know what your home might be worth? Contact us for a FREE valuation!

Our team is ready to help you sell your home for the highest possible price ASAP

© 2025 Georgia Multiple Listing Service. All Rights Reserved.




