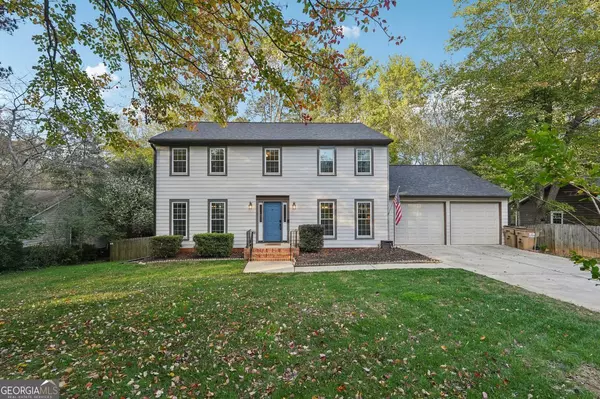For more information regarding the value of a property, please contact us for a free consultation.
Key Details
Sold Price $656,000
Property Type Single Family Home
Sub Type Single Family Residence
Listing Status Sold
Purchase Type For Sale
Square Footage 2,780 sqft
Price per Sqft $235
Subdivision Glenforest
MLS Listing ID 10405813
Sold Date 12/02/24
Style Traditional
Bedrooms 4
Full Baths 2
Half Baths 1
HOA Y/N No
Originating Board Georgia MLS 2
Year Built 1975
Annual Tax Amount $5,169
Tax Year 2024
Lot Size 10,018 Sqft
Acres 0.23
Lot Dimensions 10018.8
Property Description
Charming 4-Bedroom Home with New Deck and Oversized Owner's Suite in Roswell, GA in Cobb County! Welcome to 4559 Glenforest Drive, a beautiful and spacious residence in the heart of Roswell, GA, where modern updates blend seamlessly with classic charm. This 4-bedroom, 2.5-bathroom home offers over 2,000 square feet of stylish living space with unfinished basement for up to 1000 additional square footage, perfectly set on a large, well-manicured front yard with fenced in back yard with a new beautiful composite deck. Current owners have added triple pane windows, new exterior doors, new oversized garage doors, water softener and reverse osmosis system for entire home, and new electrical panel. As you step inside, you'll be greeted by gleaming hardwood floors that flow throughout the main living areas, giving the home a warm and inviting feel. The updated kitchen is a chef's dream, boasting sleek granite countertops, white cabinetry, and plenty of storage. Enjoy casual dining at the breakfast nook or host more formal gatherings in the adjoining dining room. This home truly shines with its oversized owner's suite, offering a spacious retreat complete with an updated bathroom featuring double vanities and a luxurious glass-enclosed shower. Located in a friendly neighborhood close to parks, shopping, and top-rated schools, 4559 Glenforest Drive is a rare find. Don't miss your chance to own this beautiful home-schedule your showing today!
Location
State GA
County Cobb
Rooms
Basement Unfinished
Interior
Interior Features Soaking Tub, Separate Shower
Heating Natural Gas
Cooling Central Air
Flooring Hardwood, Tile
Fireplaces Number 1
Fireplaces Type Gas Log, Gas Starter
Fireplace Yes
Appliance Dishwasher, Refrigerator, Stainless Steel Appliance(s)
Laundry None
Exterior
Parking Features Garage, Kitchen Level
Garage Spaces 2.0
Fence Fenced, Back Yard
Community Features None
Utilities Available Electricity Available, Natural Gas Available, Sewer Connected, Water Available
View Y/N No
Roof Type Composition
Total Parking Spaces 2
Garage Yes
Private Pool No
Building
Lot Description Level, Private
Faces Get on I-75 N/I-85 N from Central Ave SW, Decatur St. SE and Jesse Hill Jr Dr SE 5 min (1.1 mi) Follow I-75 N to Canton Rd Conn NE in Marietta. Take exit 267A from I-75 N 20 min (20.1 mi) Take Sandy Plains Rd to Glenforest Dr NE
Sewer Private Sewer
Water Public
Structure Type Concrete
New Construction No
Schools
Elementary Schools Garrison Mill
Middle Schools Mabry
High Schools Lassiter
Others
HOA Fee Include None
Tax ID 01003300100
Special Listing Condition Updated/Remodeled
Read Less Info
Want to know what your home might be worth? Contact us for a FREE valuation!

Our team is ready to help you sell your home for the highest possible price ASAP

© 2025 Georgia Multiple Listing Service. All Rights Reserved.




