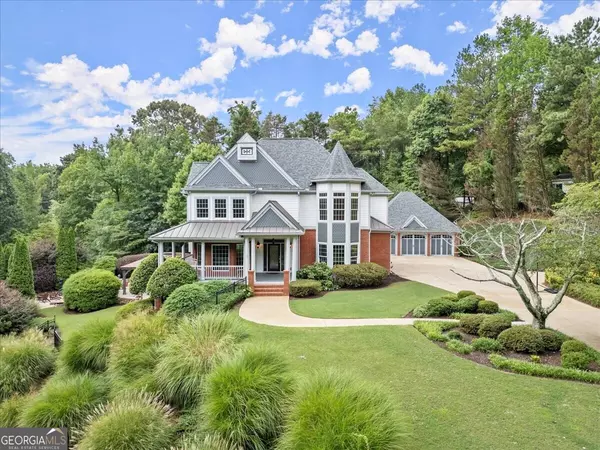Bought with Matt Riedemann • Atlanta Communities
For more information regarding the value of a property, please contact us for a free consultation.
Key Details
Sold Price $875,000
Property Type Single Family Home
Sub Type Single Family Residence
Listing Status Sold
Purchase Type For Sale
Square Footage 5,064 sqft
Price per Sqft $172
Subdivision United States
MLS Listing ID 10349310
Sold Date 11/15/24
Style Brick 4 Side,Colonial,Victorian
Bedrooms 4
Full Baths 3
Half Baths 1
Construction Status Resale
HOA Y/N No
Year Built 1998
Annual Tax Amount $4,935
Tax Year 2023
Lot Size 2.371 Acres
Property Description
**PRICE REDUCTION TO $900,000 AND $10,000 OFFERED IN BUYER CLOSING COST** Let's start with Privacy! 2.37 acre, professionally landscaped, on a small lake with mature trees, shrubs, foliage, etc. property. Roomy, multi-level hardscape area that includes a stone fireplace. A long driveway leads you to this 3 Car Garage, 4BR/3.5BA, multi-level Victorian Style home. Also includes a finished terrace level. This is a Southern Living House Plan, built by a Southern Living Street of Dreams builder.You enter from, the front wrap around porch, through the leaded glass front door, into a multi-level foyer area. The Winder Staircase takes you upstairs to 3 bedrooms, 2 full bathrooms, and the Laundry Room. The ground level has a large Dining Room, Study with Bookcases, a Living Room with Fireplace and Bookcases, and Den with a Wet Bar. Then there's a great Kitchen with Stainless Steel Appliances, including a Double Oven, gas Cooktop, Island, lots of counter space and a Breakfast Area. The terrace level has a Large Living Room area, a Bedroom with a Sitting Area, Full Bathroom, and additional room for exercise, etc. The exterior door leads to the Multi-Level Hardscape Area. You just have to see this one!
Location
State GA
County Cobb
Rooms
Basement Bath Finished, Concrete, Daylight, Exterior Entry, Finished, Full, Interior Entry
Interior
Interior Features Bookcases, Double Vanity, High Ceilings, Pulldown Attic Stairs, Roommate Plan, Separate Shower, Soaking Tub, Split Bedroom Plan, Tray Ceiling(s), Two Story Foyer, Walk-In Closet(s), Wet Bar, Whirlpool Bath
Heating Natural Gas
Cooling Ceiling Fan(s), Central Air, Electric
Flooring Carpet, Hardwood, Tile
Fireplaces Number 2
Fireplaces Type Family Room, Outside
Exterior
Exterior Feature Balcony, Dock, Sprinkler System
Parking Features Detached, Garage, Garage Door Opener, Kitchen Level
Garage Spaces 3.0
Fence Back Yard
Community Features Clubhouse, Golf, Lake, Street Lights, Tennis Court(s), Tennis Team, Walk To Schools, Walk To Shopping
Utilities Available Cable Available, Electricity Available, High Speed Internet, Natural Gas Available, Phone Available, Sewer Available, Sewer Connected, Water Available
View Lake
Roof Type Metal
Building
Story Three Or More
Foundation Block
Sewer Public Sewer
Level or Stories Three Or More
Structure Type Balcony,Dock,Sprinkler System
Construction Status Resale
Schools
Elementary Schools Big Shanty
Middle Schools Palmer
High Schools North Cobb
Others
Acceptable Financing 1031 Exchange, Cash, Conventional
Listing Terms 1031 Exchange, Cash, Conventional
Financing VA
Read Less Info
Want to know what your home might be worth? Contact us for a FREE valuation!

Our team is ready to help you sell your home for the highest possible price ASAP

© 2024 Georgia Multiple Listing Service. All Rights Reserved.
GET MORE INFORMATION





