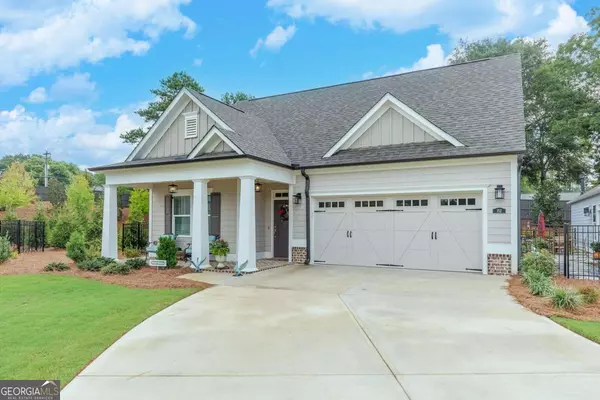Bought with Lisa Schudel • Keller Williams Rlty. Partners
For more information regarding the value of a property, please contact us for a free consultation.
Key Details
Sold Price $662,500
Property Type Single Family Home
Sub Type Single Family Residence
Listing Status Sold
Purchase Type For Sale
Subdivision Owenby
MLS Listing ID 10348513
Sold Date 09/13/24
Style Traditional
Bedrooms 4
Full Baths 3
Construction Status Resale
HOA Fees $3,000
HOA Y/N Yes
Year Built 2023
Tax Year 2023
Lot Size 0.280 Acres
Property Description
Welcome to 152 Owenby Commons, nestled in the charming community of Owenby, built by Windsong Properties. This inviting home is the Ashford plan with an additional sunroom and offers a harmonious blend of comfort and style, perfect for both relaxation and entertaining. As you step inside, you'll be greeted by a spacious and open floor plan that seamlessly connects the living areas. The modern kitchen features sleek countertops, ample cabinetry, a walk-in pantry, and high-end appliances, making it a chefCOs dream. The adjacent dining and living areas are bathed in natural light, creating a warm and welcoming atmosphere. The sunroom overlooks the peaceful courtyard and provides easy access for grilling and relaxing. The master suite is a serene retreat, complete with a generously sized bedroom, a walk-in closet, and a luxurious en-suite bathroom with double vanities and a step-less walk-in shower. Additional bedrooms are thoughtfully designed to provide comfort and privacy for family or guests. The upper level features a large bonus room and a full bath. Situated in an active adult neighborhood, the community features a clubhouse offering a grand room, catering kitchen, and covered rear porch. HOA maintains the landscaping allowing you time to enjoy the surrounding area. Just 3 miles from Downtown Woodstock, Owenby provides convenient access to local amenities, shopping, dining, and parks.
Location
State GA
County Cherokee
Rooms
Basement None
Main Level Bedrooms 3
Interior
Interior Features Double Vanity, Master On Main Level, Split Bedroom Plan, Walk-In Closet(s)
Heating Central, Natural Gas
Cooling Ceiling Fan(s), Central Air
Flooring Carpet, Hardwood, Tile
Fireplaces Number 1
Fireplaces Type Family Room
Exterior
Parking Features Attached, Garage, Garage Door Opener, Kitchen Level
Community Features Clubhouse, Retirement Community, Sidewalks, Street Lights
Utilities Available Cable Available, Electricity Available, High Speed Internet, Natural Gas Available, Phone Available, Sewer Available, Underground Utilities, Water Available
Waterfront Description No Dock Or Boathouse
Roof Type Composition
Building
Story One and One Half
Foundation Slab
Sewer Public Sewer
Level or Stories One and One Half
Construction Status Resale
Schools
Elementary Schools Little River Primary/Elementar
Middle Schools Mill Creek
High Schools River Ridge
Others
Financing Cash
Read Less Info
Want to know what your home might be worth? Contact us for a FREE valuation!

Our team is ready to help you sell your home for the highest possible price ASAP

© 2025 Georgia Multiple Listing Service. All Rights Reserved.




