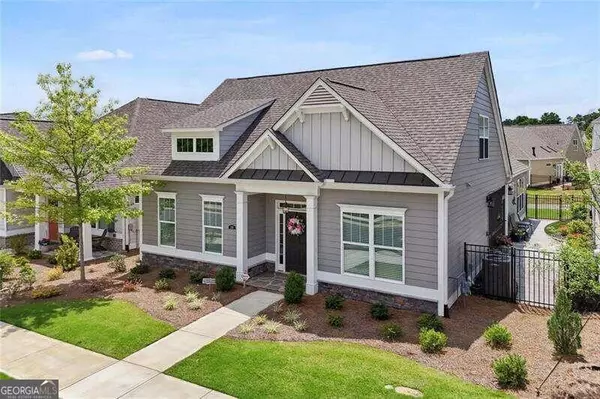For more information regarding the value of a property, please contact us for a free consultation.
Key Details
Sold Price $590,000
Property Type Single Family Home
Sub Type Single Family Residence
Listing Status Sold
Purchase Type For Sale
Subdivision Owenby
MLS Listing ID 10338405
Sold Date 08/27/24
Style Craftsman,Ranch
Bedrooms 3
Full Baths 3
HOA Fees $3,000
HOA Y/N Yes
Originating Board Georgia MLS 2
Year Built 2022
Annual Tax Amount $1,611
Tax Year 2023
Lot Size 4,791 Sqft
Acres 0.11
Lot Dimensions 4791.6
Property Description
Stunning almost new home in friendly Active Adult community. This courtyard home is one level with bonus/bedroom with bath upstairs. From the front door enjoy all the features of the home including high ceilings, wealth of natural light, crown molding, upgraded luxury vinyl flooring, and more creating a warm and inviting atmosphere. The Great Room with gas log fireplace is spacious and opens to Dining Area and Kitchen. Invite family and friends for meals in the generous Dining Area. The well-appointed Gourmet Kitchen includes 5 burner gas cook top, double ovens, pot drawers, and large walk-in Pantry. Refrigerator, washer, and dryer remain with the home. 4 Season Porch provides generous outdoor space and opens to a professionally designed and landscaped patio and courtyard. Enjoy this space year around. *** The Primary Bedroom Suite will hold a king size bed. Opening to bath with stepless shower, dual sinks, linen closet, Walk-in Closet and large storage closet. Guest will enjoy the ample Second Bedroom. The Bonus/Bedroom upstairs is oversized and ready for several uses such as sleeping area, game room, office, craft area. Room for all if so desired. Access to mechanical space with some storage. *** Gather with neighbors at the community clubhouse. Gathering spaces, Catering Kitchen, Covered Porch, and Grilling Patio are all there. Join friends in a game of Bocco ball at the clubhouse. Sidewalks throughout the community make for a nice brisk walk in the morning. *** Community is near everything from four grocery stores to the Outlet Shoppes at Atlanta. Parks, restaurants, and Lake Allatoona are nearby. Enjoy the numerous activities in Downtown Woodstock.
Location
State GA
County Cherokee
Rooms
Basement None
Interior
Interior Features Double Vanity, High Ceilings, Master On Main Level, Tray Ceiling(s), Walk-In Closet(s)
Heating Central, Forced Air, Natural Gas
Cooling Ceiling Fan(s), Central Air, Electric, Zoned
Flooring Tile
Fireplaces Number 1
Fireplaces Type Factory Built
Fireplace Yes
Appliance Dishwasher, Disposal, Double Oven, Gas Water Heater, Microwave, Refrigerator
Laundry Other
Exterior
Parking Features Garage, Garage Door Opener, Kitchen Level, Side/Rear Entrance
Fence Fenced
Community Features Clubhouse, Retirement Community, Sidewalks, Street Lights, Near Shopping
Utilities Available Cable Available, Electricity Available, High Speed Internet, Natural Gas Available, Phone Available, Sewer Available, Underground Utilities, Water Available
View Y/N No
Roof Type Composition
Garage Yes
Private Pool No
Building
Lot Description Level
Faces From Hwy 92 and Trickum Road in Woodstock, North on Trickum Road to Owenby on right. Bradford Walk is 2nd left in community, 3rd house on left. From I- 575 Exit 8 - Towne Lake Parkway through Downtown Woodstock - becomes Arnold Mill Road to Trickum Road turn right, community on left, Owenby Common
Sewer Public Sewer
Water Public
Structure Type Concrete,Stone
New Construction No
Schools
Elementary Schools Little River Primary/Elementar
Middle Schools Mill Creek
High Schools River Ridge
Others
HOA Fee Include Maintenance Grounds,Pest Control,Reserve Fund,Trash
Tax ID 15N23B 113
Security Features Carbon Monoxide Detector(s),Smoke Detector(s)
Special Listing Condition Resale
Read Less Info
Want to know what your home might be worth? Contact us for a FREE valuation!

Our team is ready to help you sell your home for the highest possible price ASAP

© 2025 Georgia Multiple Listing Service. All Rights Reserved.




