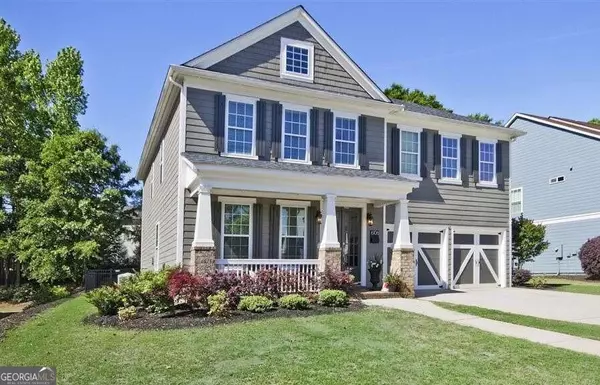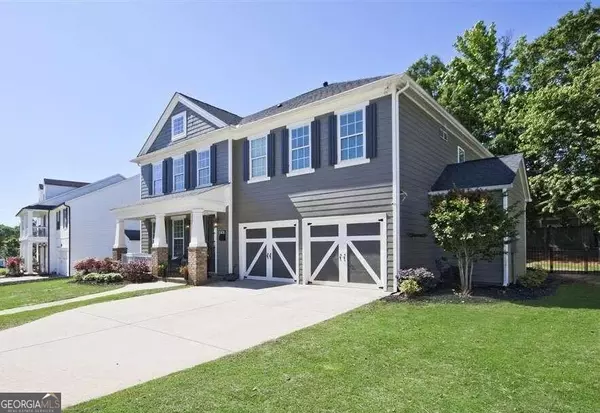For more information regarding the value of a property, please contact us for a free consultation.
Key Details
Sold Price $649,900
Property Type Single Family Home
Sub Type Single Family Residence
Listing Status Sold
Purchase Type For Sale
Subdivision Reunion
MLS Listing ID 10294030
Sold Date 06/19/24
Style Craftsman,Traditional
Bedrooms 4
Full Baths 3
Half Baths 1
HOA Fees $1,200
HOA Y/N Yes
Originating Board Georgia MLS 2
Year Built 2005
Annual Tax Amount $5,107
Tax Year 2023
Lot Size 8,712 Sqft
Acres 0.2
Lot Dimensions 8712
Property Description
This is the ONE you've been waiting for..... Welcome Home to this lovely property in Reunion, just in time for the Summer! All the features you'll love in this beautiful home with updated Chef's kitchen, updated luxury primary bathroom and private fenced in backyard. Enter through the double doors into the foyer which flows into a lovely open-concept living room & dining room. The Chef's kitchen is open to the family room and features an island, breakfast bar, white cabinets, stainless steel appliances, solid -surfaced counters, subway tile backsplash, walk-in pantry and breakfast room. The fireside family room is spacious with bookshelves and open to the kitchen/breakfast area. Private, fenced rear yard has an entertaining patio area just off of the family room. Large 2-car garage includes a storage area. Just upstairs there is a secondary gathering/loft/media area in the center of the second level. The expansive primary suite has luxury bathroom with separate tub & shower, two vanity areas and two walk-in closets. The secondary bedrooms are roomy with walk-in closets and access two additional full bathrooms. Laundry room is conveniently upstairs. This home has wood floors on main, carpeted bedrooms, tiled bathrooms, custom trim detail, and natural light throughout. Centrally located in sought after Reunion with all the fabulous amenities this neighborhood offers....swim, tennis, exercise facility, playgrounds, pet parks, pickleball, active HOA, and more. Reunion homeowners have the option to join the club for a golf membership. This property is convenient to schools, shopping, dining and major arteries in Gwinnett and Hall county. This home is not to be missed.
Location
State GA
County Hall
Rooms
Basement None
Dining Room Seats 12+
Interior
Interior Features Bookcases, Double Vanity, High Ceilings, Walk-In Closet(s)
Heating Natural Gas
Cooling Ceiling Fan(s), Central Air, Zoned
Flooring Carpet, Hardwood, Tile
Fireplaces Number 1
Fireplaces Type Family Room, Gas Log
Fireplace Yes
Appliance Dishwasher, Disposal, Microwave, Refrigerator
Laundry Upper Level
Exterior
Parking Features Attached, Garage, Kitchen Level
Garage Spaces 2.0
Fence Back Yard, Fenced
Community Features Clubhouse, Fitness Center, Park, Playground, Pool, Sidewalks, Street Lights, Walk To Schools, Near Shopping
Utilities Available Electricity Available, Natural Gas Available, Sewer Available, Underground Utilities, Water Available
Waterfront Description No Dock Or Boathouse
View Y/N No
Roof Type Composition
Total Parking Spaces 2
Garage Yes
Private Pool No
Building
Lot Description Level, Private
Faces Interstate 85 North to Exit 126 (Chateau Elan). Left on GA Hwy 211. Left on Friendship Road (Hwy 347). The Reunion main entrance will be on the Right. Right on Reunion Way, Left on Grand Reunion Dr., Left on Cedar Springs Lane, Right onto Baybrook Trace, House is on the Right.
Foundation Slab
Sewer Public Sewer
Water Public
Structure Type Other
New Construction No
Schools
Elementary Schools Spout Springs
Middle Schools Cherokee Bluff
High Schools Cherokee Bluff
Others
HOA Fee Include Maintenance Grounds,Swimming,Tennis
Tax ID 15041D000099
Security Features Security System
Special Listing Condition Resale
Read Less Info
Want to know what your home might be worth? Contact us for a FREE valuation!

Our team is ready to help you sell your home for the highest possible price ASAP

© 2025 Georgia Multiple Listing Service. All Rights Reserved.




