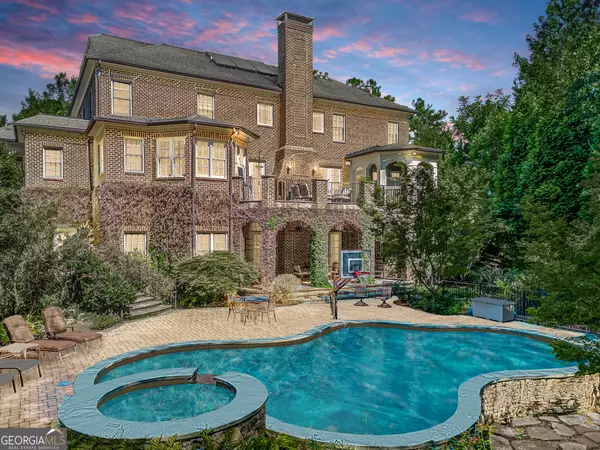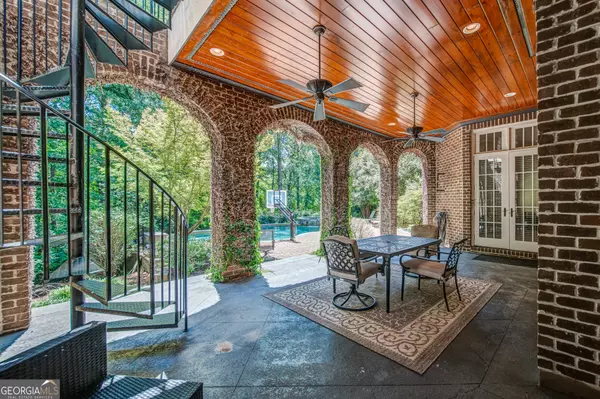Bought with Ashley Bowman Shaw • Atl.Fine Homes Sotheby's Int.
For more information regarding the value of a property, please contact us for a free consultation.
Key Details
Sold Price $2,150,000
Property Type Single Family Home
Sub Type Single Family Residence
Listing Status Sold
Purchase Type For Sale
Square Footage 11,628 sqft
Price per Sqft $184
Subdivision Buckland Oaks
MLS Listing ID 10236063
Sold Date 06/03/24
Style Brick 4 Side,Traditional
Bedrooms 6
Full Baths 7
Half Baths 3
Construction Status Resale
HOA Fees $3,328
HOA Y/N Yes
Year Built 2005
Annual Tax Amount $19,209
Tax Year 2022
Lot Size 1.170 Acres
Property Description
*** Ease Out of Your Current Home with an Instant Offer!! NO repairs, NO Showings with Quickbuy! **** ***NEWLY RENOVATED MASTER BATHROOM! ***** EXPERIENCE UNPARALLELED LUXURY WITH ALL THE PERKS! This extraordinary home not only boasts a pool oasis and an ideal location but also offers the unique opportunity to own an additional .94 acres of adjacent land! Indulge in the many exceptional features of this four-story custom-built Harrison-designed residence, located on a tranquil cul-de-sac street in Buckland Oaks. From the moment you step inside, you'll be captivated by the stunning millwork and rich hardwoods that grace every corner. The open floor plan seamlessly combines elegance and functionality. Enjoy culinary delights in the chef's kitchen, complete with a breakfast bar, island, and top-of-the-line stainless steel appliances. The adjacent breakfast room effortlessly flows into the expansive living area adorned with tasteful built-in features. Picture yourself unwinding in the cozy screened-in porch, providing a tranquil retreat overlooking your private oasis-a professionally landscaped backyard paradise and registered bird sanctuary with a pristine pool and inviting spa. The primary suite on the upper level awaits with its elegant tray ceiling, wet bar, and an airy feel, complemented by an ensuite bathroom featuring a double vanity and a generous walk-in closet. Secondary bedrooms with ensuite bathrooms offer ample space for comfort and relaxation to family and guests. The terrace level is a true marvel, boasting lofty ceilings, a wine cellar, exposed brick walls, and a full bar-an ideal setting for memorable gatherings. This versatile space also accommodates a private guest suite.. Step beyond the confines of this luxury haven to discover the convenience of walking to Whitefield Academy and revel in the advantage of low Cobb County taxes. Embrace the allure of a prime location, just minutes away from the vibrant Battery, Truist Park, Buckhead, and the unparalleled connectivity of 285. Your dream lifestyle awaits in this exceptional residence-schedule your private tour today and discover the epitome of sophisticated living! ** FLOOR PLANS AND WALK THROUGH VIDEO AVAILABLE **
Location
State GA
County Cobb
Rooms
Basement Bath Finished, Daylight, Exterior Entry, Finished, Full, Interior Entry
Interior
Interior Features Beamed Ceilings, Bookcases, Double Vanity, In-Law Floorplan, Walk-In Closet(s), Wet Bar, Wine Cellar
Heating Forced Air, Zoned
Cooling Ceiling Fan(s), Central Air, Zoned
Flooring Carpet, Hardwood
Fireplaces Number 5
Fireplaces Type Basement, Family Room, Other, Outside
Exterior
Exterior Feature Balcony
Parking Features Garage, Side/Rear Entrance
Garage Spaces 3.0
Fence Back Yard
Pool Heated
Community Features Sidewalks, Street Lights, Walk To Schools, Walk To Shopping
Utilities Available Cable Available, Electricity Available, High Speed Internet, Sewer Available, Water Available
Roof Type Composition
Building
Story Three Or More
Sewer Public Sewer
Level or Stories Three Or More
Structure Type Balcony
Construction Status Resale
Schools
Elementary Schools Clay
Middle Schools Lindley
High Schools Pebblebrook
Others
Acceptable Financing Cash, Conventional
Listing Terms Cash, Conventional
Financing Conventional
Read Less Info
Want to know what your home might be worth? Contact us for a FREE valuation!

Our team is ready to help you sell your home for the highest possible price ASAP

© 2025 Georgia Multiple Listing Service. All Rights Reserved.




