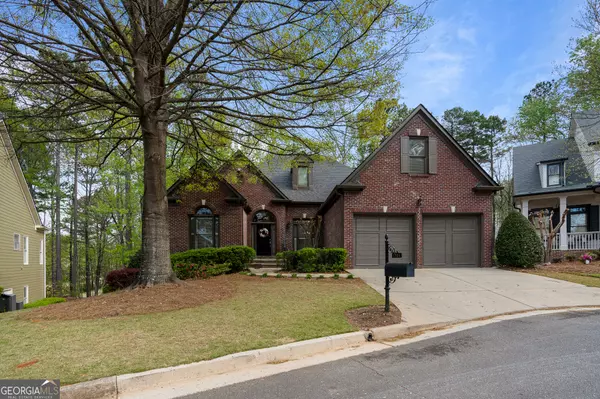Bought with Non-Mls Salesperson • Non-Mls Company
For more information regarding the value of a property, please contact us for a free consultation.
Key Details
Sold Price $675,000
Property Type Single Family Home
Sub Type Single Family Residence
Listing Status Sold
Purchase Type For Sale
Square Footage 2,972 sqft
Price per Sqft $227
Subdivision Brookstone Commons
MLS Listing ID 10290926
Sold Date 05/17/24
Style Brick Front,European,Traditional
Bedrooms 5
Full Baths 3
Half Baths 1
Construction Status Resale
HOA Fees $2,700
HOA Y/N Yes
Year Built 2003
Annual Tax Amount $1,298
Tax Year 2023
Lot Size 0.278 Acres
Property Description
Don't wait to come and tour this stunning traditional 5 bedroom/3.5 bath home that is within walking distance to shopping and restaurants. The original owners have taken amazing care of this well loved home. The best part of this upgraded lot (other than that the HOA maintains the yard) is that it sits right on the golf course in Brookstone Commons. Highly desirable master on main with two more bedrooms set up as a split bedroom plan on the main floor. You will have all the privacy you need in your spacious Master that overlooks the golf course, while guests can enjoy their view of the golfers teeing off on the other side of the home. All of the main living areas have real hardwoods that have been recently sanded and re-stained. The light floors and brand new carpets make the home feel airy and clean. Upstairs you will find one bedroom with a huge walk in closet and another bedroom/bonus room ready to make it whatever you can dream of. Owners have replaced all carpets upstairs so all you need to do is move right in. The eat in kitchen was completely renovated with soft close white cabinets, quartz countertops, and high end appliances with plenty of storage for the baker that loves to be in the kitchen. Every part of the house has been freshly painted inside and out. Priced to sell quick, make your appointment now to tour this home.
Location
State GA
County Cobb
Rooms
Basement Bath/Stubbed, Concrete, Daylight, Exterior Entry
Main Level Bedrooms 3
Interior
Interior Features Central Vacuum, Double Vanity, High Ceilings, Master On Main Level, Pulldown Attic Stairs, Separate Shower, Split Bedroom Plan, Tile Bath, Tray Ceiling(s), Two Story Foyer, Vaulted Ceiling(s), Walk-In Closet(s)
Heating Dual, Forced Air, Natural Gas
Cooling Ceiling Fan(s), Central Air, Gas
Flooring Carpet, Hardwood, Tile
Fireplaces Number 1
Fireplaces Type Family Room, Gas Log, Gas Starter
Exterior
Exterior Feature Sprinkler System
Parking Features Garage, Garage Door Opener
Garage Spaces 2.0
Fence Back Yard, Other
Community Features Clubhouse, Golf, Playground, Pool
Utilities Available Cable Available, Electricity Available, High Speed Internet, Natural Gas Available
View Seasonal View
Roof Type Composition
Building
Story Three Or More
Foundation Pillar/Post/Pier
Sewer Public Sewer
Level or Stories Three Or More
Structure Type Sprinkler System
Construction Status Resale
Schools
Elementary Schools Picketts Mill
Middle Schools Durham
High Schools Allatoona
Others
Acceptable Financing Cash, Conventional, FHA, VA Loan
Listing Terms Cash, Conventional, FHA, VA Loan
Financing Cash
Read Less Info
Want to know what your home might be worth? Contact us for a FREE valuation!

Our team is ready to help you sell your home for the highest possible price ASAP

© 2024 Georgia Multiple Listing Service. All Rights Reserved.
GET MORE INFORMATION





