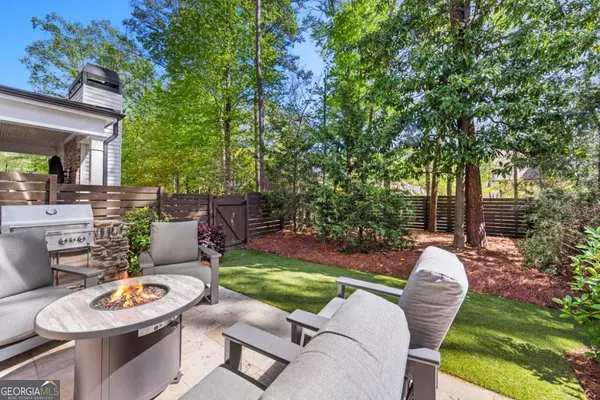Bought with Stephanie Tebeau • Keller Williams Rlty-Atl.North
For more information regarding the value of a property, please contact us for a free consultation.
Key Details
Sold Price $861,000
Property Type Townhouse
Sub Type Townhouse
Listing Status Sold
Purchase Type For Sale
Square Footage 2,142 sqft
Price per Sqft $401
Subdivision Chelsea Walk
MLS Listing ID 10281373
Sold Date 05/08/24
Style Brick Front
Bedrooms 3
Full Baths 2
Half Baths 1
Construction Status Resale
HOA Fees $3,600
HOA Y/N Yes
Year Built 2017
Annual Tax Amount $6,325
Tax Year 2023
Lot Size 3,136 Sqft
Property Description
Get ready for outdoor entertaining &/or experiencing tranquility on your oasis. Featuring an oversized gorgeous backyard and travertine patio. Enjoy luxury living in this gated community with quick access to Avalon, downtown Alpharetta, GA400 & connected to the Alpha loop. This townhouse is at the back of the community, patio complete with designer turf, custom built stone & stainless grill & a unique water feature. The main level open floor plan includes the dining area, great room with gas fireplace, custom shelves, a chef's kitchen with herringbone backsplash, designer light fixtures & ample storage with upgraded pantry system. The upstairs features a master suite with an accent wall, sitting area, a large walk in custom closet & fabulous master bath with a tiled shower, oversized soaking tub and chandilier. The water closet boasts of a private storage area. There are also two spacious secondary bedrooms that share a full bath with double vanity & a tub/shower combination. Each bedroom has a walk in closet-1 with custom shelving. Extras in the laundry room include a wall installed drying rack & shelving for storage. Come and see it for yourself; you'll fall in love.
Location
State GA
County Fulton
Rooms
Basement None
Interior
Interior Features Double Vanity, High Ceilings, Pulldown Attic Stairs, Walk-In Closet(s)
Heating Natural Gas
Cooling Central Air, Electric
Flooring Carpet, Hardwood, Tile
Fireplaces Number 1
Fireplaces Type Gas Log
Exterior
Exterior Feature Gas Grill
Parking Features Garage, Kitchen Level
Garage Spaces 2.0
Fence Back Yard, Privacy, Wood
Community Features Gated, Park, Sidewalks, Street Lights, Walk To Public Transit, Walk To Schools, Walk To Shopping
Utilities Available Cable Available, Electricity Available, High Speed Internet, Natural Gas Available, Phone Available, Sewer Available, Underground Utilities, Water Available
Waterfront Description No Dock Or Boathouse
Roof Type Other
Building
Story Two
Foundation Slab
Sewer Public Sewer
Level or Stories Two
Structure Type Gas Grill
Construction Status Resale
Schools
Elementary Schools Manning Oaks
Middle Schools Northwestern
High Schools Milton
Others
Acceptable Financing Cash, Conventional
Listing Terms Cash, Conventional
Financing Cash
Special Listing Condition Agent Owned
Read Less Info
Want to know what your home might be worth? Contact us for a FREE valuation!

Our team is ready to help you sell your home for the highest possible price ASAP

© 2024 Georgia Multiple Listing Service. All Rights Reserved.




