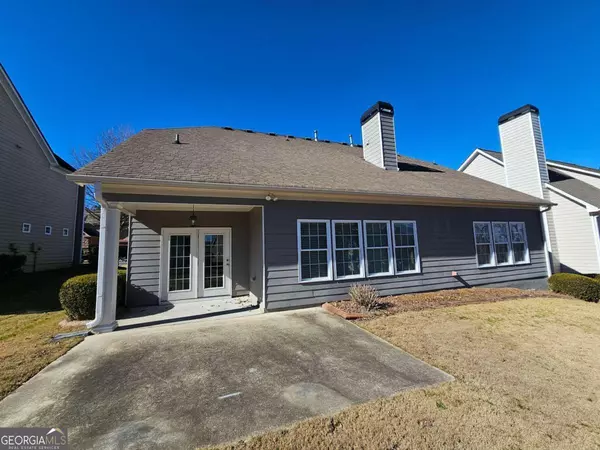For more information regarding the value of a property, please contact us for a free consultation.
Key Details
Sold Price $469,900
Property Type Single Family Home
Sub Type Single Family Residence
Listing Status Sold
Purchase Type For Sale
Square Footage 2,700 sqft
Price per Sqft $174
Subdivision Sterling On The Lake
MLS Listing ID 10250032
Sold Date 04/11/24
Style Brick Front,Traditional
Bedrooms 5
Full Baths 3
HOA Fees $1,500
HOA Y/N Yes
Originating Board Georgia MLS 2
Year Built 2006
Annual Tax Amount $4,386
Tax Year 2023
Lot Size 8,712 Sqft
Acres 0.2
Lot Dimensions 8712
Property Description
Don't miss out on this one! 4BR/3BA home in sought-after Sterling on the Lake with Master on the Main! This home features a beautiful foyer entrance with a formal dining room for hosting dinner parties. Open concept floor plan with a large family room with vaulted ceilings and fireplace. Kitchen with breakfast bar, island, granite, and breakfast nook. Large ownerCOs suite on the main with tray ceilings, dual vanity, garden tub, separate shower, soaking tub, and walk-in closets. There is an additional guest bedroom and bath on the main level. Upstairs, two additional Bedrooms share a full Bath and a Bonus/5th Bedroom, perfect for a home office or a media room. Outside, the private backyard has a covered patio overlooking the level backyard. Sterling on the Lake is a "Lifestyles Community" offering plenty to do for all ages. Amenities include five community pools, a 45-acre private lake for fishing/kayaking with nature trails surrounding the lake, firepit areas throughout the community, three tennis centers, a basketball court, playgrounds, a workout facility, and a clubhouse. The golf cart-friendly community allows easy access to all the community has to offer, plus a library with a caf. You will love all this neighborhood has to offer, the location, floorplan, and space. Do not let this amazing opportunity pass you by. Come make this home yours today!
Location
State GA
County Hall
Rooms
Basement None
Interior
Interior Features Tray Ceiling(s), Vaulted Ceiling(s), High Ceilings, Double Vanity, Walk-In Closet(s), Master On Main Level, Split Bedroom Plan
Heating Natural Gas, Central
Cooling Ceiling Fan(s), Central Air
Flooring Hardwood, Tile, Carpet, Laminate
Fireplaces Number 1
Fireplaces Type Family Room, Factory Built
Fireplace Yes
Appliance Gas Water Heater, Dishwasher, Microwave, Refrigerator
Laundry In Hall
Exterior
Exterior Feature Other
Parking Features Attached, Garage
Community Features Clubhouse, Lake, Park, Playground, Pool, Tennis Court(s), Walk To Schools, Near Shopping
Utilities Available Cable Available, Electricity Available, High Speed Internet, Natural Gas Available, Sewer Available, Water Available
View Y/N No
Roof Type Composition
Garage Yes
Private Pool No
Building
Lot Description Level
Faces GPS Friendly
Sewer Public Sewer
Water Public
Structure Type Other
New Construction No
Schools
Elementary Schools Spout Springs
Middle Schools C W Davis
High Schools Flowery Branch
Others
HOA Fee Include Management Fee,Reserve Fund,Swimming,Tennis
Tax ID 15047 000428
Security Features Smoke Detector(s)
Special Listing Condition Resale
Read Less Info
Want to know what your home might be worth? Contact us for a FREE valuation!

Our team is ready to help you sell your home for the highest possible price ASAP

© 2025 Georgia Multiple Listing Service. All Rights Reserved.




