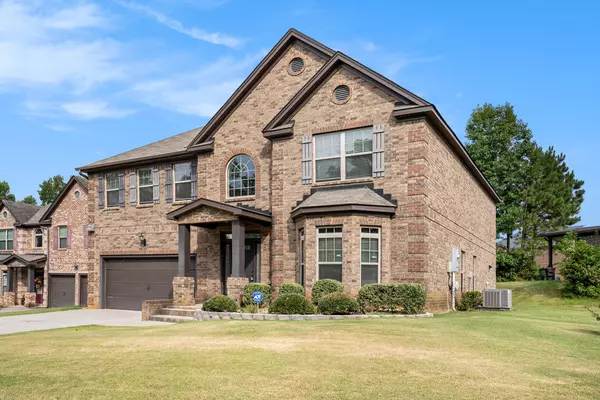For more information regarding the value of a property, please contact us for a free consultation.
Key Details
Sold Price $429,000
Property Type Single Family Home
Sub Type Single Family Residence
Listing Status Sold
Purchase Type For Sale
Square Footage 3,380 sqft
Price per Sqft $126
Subdivision Brookwood Estates
MLS Listing ID 10187987
Sold Date 09/12/23
Style Brick 4 Side,Traditional
Bedrooms 4
Full Baths 2
Half Baths 1
HOA Fees $225
HOA Y/N Yes
Originating Board Georgia MLS 2
Year Built 2015
Annual Tax Amount $4,253
Tax Year 2022
Lot Size 9,147 Sqft
Acres 0.21
Lot Dimensions 9147.6
Property Description
Welcome to Brookwood Estates, a beautiful 4 BR, 2.5 BA full brick home of beautifully finished space. This home has it all! Enter through the soaring foyer, where you'll find a formal living room or office to the right. Off that space and open to the back is a formal dining area with a coffered ceiling. The foyer leads to the back of the home, which is an open space featuring a sunken great room with a fireplace, a large kitchen with an island, peninsula, granite countertops, and a tile backsplash, as well as a walk-in pantry. There is a lovely casual dining area between the kitchen and great room, which leads to the backyard with a huge expanded covered porch for entertaining. The downstairs is complete with a half bath and an oversized double garage. Upstairs, you will find four bedrooms and a laundry room. The primary bedroom is huge with a massive walk-in closet and an en-suite with a soaking tub, tile shower, double vanity, and water closet. The three remaining bedrooms all have large closets and volume ceilings, with two of them sharing a buddy bath. This home offers the protection of a fire and sprinkler system, an irrigation system in the yard, and is located in a walkable sidewalk community. Its convenient location is close to I-75, shopping, dining, Clayton State University, the Airport, and Studios. Don't miss this rare opportunity in Brookwood Estates!
Location
State GA
County Clayton
Rooms
Basement None
Interior
Interior Features Double Vanity, High Ceilings, Tray Ceiling(s), Vaulted Ceiling(s), Walk-In Closet(s)
Heating Central, Electric, Zoned
Cooling Central Air, Zoned
Flooring Carpet, Hardwood, Tile, Vinyl
Fireplaces Number 1
Fireplaces Type Factory Built
Fireplace Yes
Appliance Dishwasher, Electric Water Heater, Microwave
Laundry Upper Level
Exterior
Parking Features Garage, Kitchen Level
Garage Spaces 4.0
Community Features Near Public Transport, Walk To Schools, Near Shopping
Utilities Available Cable Available, Electricity Available, Natural Gas Available, Phone Available, Sewer Available, Underground Utilities, Water Available
Waterfront Description No Dock Or Boathouse
View Y/N No
Roof Type Composition
Total Parking Spaces 4
Garage Yes
Private Pool No
Building
Lot Description Level, Private
Faces Please use GPS.
Foundation Slab
Sewer Public Sewer
Water Public
Structure Type Other
New Construction No
Schools
Elementary Schools Morrow
Middle Schools Morrow
High Schools Morrow
Others
HOA Fee Include Reserve Fund
Tax ID 120142D00E096
Security Features Fire Sprinkler System,Smoke Detector(s)
Acceptable Financing Cash, Conventional, FHA, VA Loan
Listing Terms Cash, Conventional, FHA, VA Loan
Special Listing Condition Resale
Read Less Info
Want to know what your home might be worth? Contact us for a FREE valuation!

Our team is ready to help you sell your home for the highest possible price ASAP

© 2025 Georgia Multiple Listing Service. All Rights Reserved.




