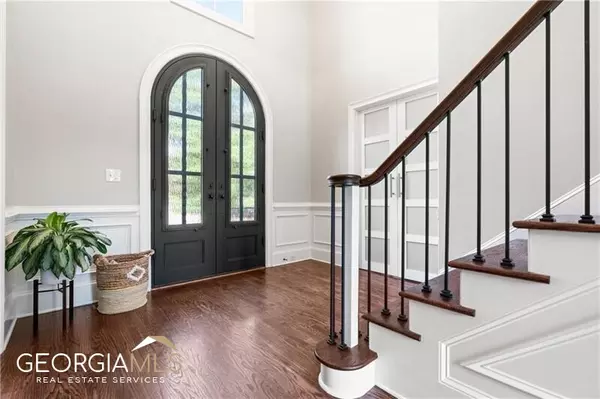Bought with Brenda Beshara • Keller Williams Rlty-Atl.North
For more information regarding the value of a property, please contact us for a free consultation.
Key Details
Sold Price $1,250,000
Property Type Single Family Home
Sub Type Single Family Residence
Listing Status Sold
Purchase Type For Sale
Square Footage 5,533 sqft
Price per Sqft $225
Subdivision Kimball Farms
MLS Listing ID 10155247
Sold Date 05/25/23
Style European
Bedrooms 6
Full Baths 5
Construction Status Resale
HOA Fees $1,300
HOA Y/N Yes
Year Built 1997
Annual Tax Amount $6,045
Tax Year 2022
Lot Size 0.367 Acres
Property Description
This Enchanting Home is Conveniently Located in Alpharetta with Updates Inside and Out! The Double Castle Doorway leads into a Light Bright Two Story Foyer that opens to Formal Dining Room & Spacious Private Office/Living Room. Open Concept Remodeled Kitchen includes Beautiful Granite Counter Tops, Updated Back Splash, Wine Bar, Stainless Steel Appliances, 6 Burner Wolf Gas Cook Top with Griddle, Two Dishwashers, Warming Drawer, Sun Drenched Eating Area. The Separate Sun Room with Wet Bar, Gas Line Ready for Grill and Living Area is a True Cozy Get Away with Granite Counters. Beautiful Hardwood Flooring flows throughout the Main Level including the Spacious Guest Suite. Beauty is in the details in the Primary Remodeled Bathroom * Secondary Bedrooms enjoy Updated Bathrooms & Large Walk-in Closets.. Professionally Finished Daylight Terrace Level with Beautiful Tile Flooring in Open Recreation Room, Media Room, Office with Built-in and New Carpet plus a Bedroom with Full Bath. The Terrace Level opens to a Large Covered Deck with Spa Hot Tub and overlooks the Beautiful Landscaped Back Yard! 3 Car Side Entry Garage. Maintained to perfection. **Real Stucco** Award Winning Schools! Just minutes from Avalon, Alpharetta City Center and GA400! Kimball Farms has so much to offer with Community Events, Swimming Pool, Tennis Courts, Newly Renovated Clubhouse and Playground. This Community has a private entrance to Big Creek Greenway and is within walking distance to New Prospect Elementary School and Big Creek Park.
Location
State GA
County Fulton
Rooms
Basement Bath Finished, Concrete, Daylight, Exterior Entry, Finished, Full, Interior Entry
Main Level Bedrooms 1
Interior
Interior Features Bookcases, Pulldown Attic Stairs, Separate Shower, Soaking Tub, Two Story Foyer, Vaulted Ceiling(s), Walk-In Closet(s), Wet Bar
Heating Forced Air, Natural Gas, Zoned
Cooling Ceiling Fan(s), Central Air, Electric, Whole House Fan
Flooring Carpet, Hardwood, Tile
Fireplaces Number 1
Fireplaces Type Factory Built, Gas Starter
Exterior
Exterior Feature Gas Grill
Parking Features Attached, Garage, Kitchen Level
Fence Back Yard, Fenced
Community Features Clubhouse, Park, Playground, Pool, Sidewalks, Street Lights, Tennis Court(s), Walk To Schools, Walk To Shopping
Utilities Available Cable Available, Electricity Available, High Speed Internet, Natural Gas Available, Phone Available, Sewer Available, Underground Utilities, Water Available
Roof Type Composition
Building
Story Two
Sewer Public Sewer
Level or Stories Two
Structure Type Gas Grill
Construction Status Resale
Schools
Elementary Schools New Prospect
Middle Schools Webb Bridge
High Schools Alpharetta
Others
Acceptable Financing Cash, Conventional
Listing Terms Cash, Conventional
Financing Conventional
Read Less Info
Want to know what your home might be worth? Contact us for a FREE valuation!

Our team is ready to help you sell your home for the highest possible price ASAP

© 2024 Georgia Multiple Listing Service. All Rights Reserved.




