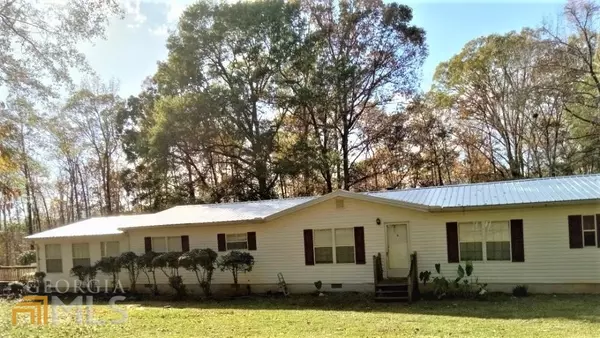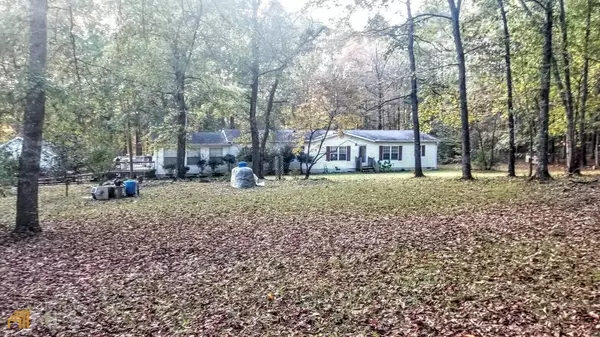For more information regarding the value of a property, please contact us for a free consultation.
Key Details
Sold Price $236,000
Property Type Mobile Home
Sub Type Mobile Home
Listing Status Sold
Purchase Type For Sale
Square Footage 2,500 sqft
Price per Sqft $94
MLS Listing ID 20083449
Sold Date 02/01/23
Style Ranch
Bedrooms 4
Full Baths 3
HOA Y/N No
Originating Board Georgia MLS 2
Year Built 1998
Annual Tax Amount $1,126
Tax Year 2022
Lot Size 11.600 Acres
Acres 11.6
Lot Dimensions 11.6
Property Description
Serene setting on 11.6 acres 4 bedroom 3 bath mobile home (2500 sq ft) located on Little Swift Creek-Brand new roof - home has a huge master bedroom with his and hers bathrooms and double walk in closet-one master bath has a jetted tub and shower and the other bath in the master suite has a walk in shower- split bedroom plan- large great room with wood burning fireplace- room enough in the great room for a formal dining area-open floor plant leads to country kitchen with breakfast area- spacious countertops and many cupboards in this large kitchen- there are 2 bedrooms with another full bath- in the addition there is another bedroom and a room for extra dining or an extra sitting room- extra large walk in closet in the addition- addition could be transformed into a mother in law suite - out the side door is a good size deck overlooking the land with a ramp if needed to enter- in the back yard is a double detached garage with a workshop area-brand new metal roof - mobile sits at the back of the property with a paved drive not too far from Little Swift Creek- awesome place for fishing, hunting or grilling out- home is located about 4.4 miles east of downtown Thomaston with shops and eateries- located about an hour south of Atlanta and about 45 minutes from Macon, GA
Location
State GA
County Upson
Rooms
Other Rooms Workshop, Garage(s)
Basement Crawl Space
Dining Room Seats 12+, Separate Room
Interior
Interior Features Double Vanity, Soaking Tub, Separate Shower, Walk-In Closet(s), In-Law Floorplan, Master On Main Level, Roommate Plan, Split Bedroom Plan
Heating Electric, Central, Common, Hot Water
Cooling Electric, Ceiling Fan(s), Central Air
Flooring Carpet, Laminate, Vinyl
Fireplaces Number 1
Fireplaces Type Living Room, Factory Built
Equipment Satellite Dish
Fireplace Yes
Appliance Electric Water Heater, Dishwasher, Oven/Range (Combo)
Laundry Laundry Closet, In Kitchen
Exterior
Exterior Feature Garden
Parking Features Detached, Garage
Garage Spaces 4.0
Fence Fenced
Community Features None
Utilities Available Electricity Available, High Speed Internet, Phone Available, Water Available
Waterfront Description Stream,Creek
View Y/N Yes
View Seasonal View
Roof Type Metal
Total Parking Spaces 4
Garage Yes
Private Pool No
Building
Lot Description Level, Private
Faces from Thomaston Courthouse travel east on Hwy 74 about 5 miles turn right onto Trice Rd- at stop sign turn right onto Trice Cemetery Rd- the property is on the right hand side of the road look for the BHHS Georgia Properties Sign
Foundation Block
Sewer Septic Tank
Water Well
Structure Type Vinyl Siding
New Construction No
Schools
Elementary Schools Upson-Lee
Middle Schools Upson Lee
High Schools Upson Lee
Others
HOA Fee Include None
Tax ID 070 015
Security Features Carbon Monoxide Detector(s),Smoke Detector(s)
Acceptable Financing Cash, Conventional
Listing Terms Cash, Conventional
Special Listing Condition Resale
Read Less Info
Want to know what your home might be worth? Contact us for a FREE valuation!

Our team is ready to help you sell your home for the highest possible price ASAP

© 2025 Georgia Multiple Listing Service. All Rights Reserved.




