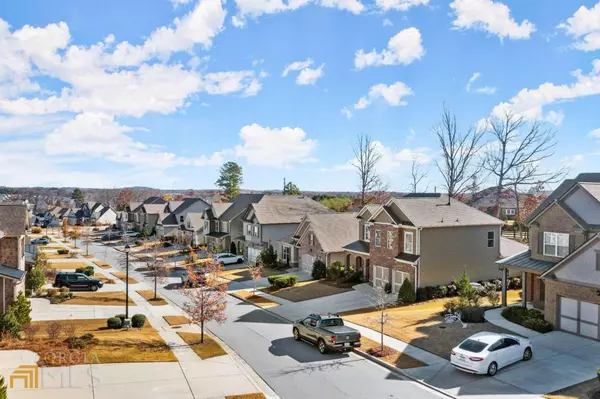Bought with Katie Webb • HomeSmart
For more information regarding the value of a property, please contact us for a free consultation.
Key Details
Sold Price $450,000
Property Type Single Family Home
Sub Type Single Family Residence
Listing Status Sold
Purchase Type For Sale
Square Footage 2,758 sqft
Price per Sqft $163
Subdivision Sterling On The Lake
MLS Listing ID 10113715
Sold Date 01/04/23
Style Brick Front,Traditional
Bedrooms 4
Full Baths 2
Half Baths 1
Construction Status Resale
HOA Fees $1,200
HOA Y/N Yes
Year Built 2017
Annual Tax Amount $4,480
Tax Year 2022
Lot Size 6,969 Sqft
Property Description
This Stunning ,Move-In Ready Home, Built in 2017 is just what you have been searching for with Primary Bedroom on the Main Level ! Look no further as this home is ready for you to enjoy Sought After Sterling On The Lake Community ! The home has Hardwoods on the First Floor, Tiled Bathrooms and Great Open Concept. Entry Foyer with Hardwoods, 1/2 bathroom on the Main Floor, Upgraded Kitchen with Granite, Tiled Backsplash, Stainless Steel Appliances, Under-mount Lighting Under Cabinets, Granite Kitchen Island w/Seating, Gas Range, Tiled Laundry is Located just off Kitchen with room for Storage off the Garage, Open Concept Hardwood Great Room with Stone Fireplace, Hardwood Dining Room Seats 12 Great For Entertaining, Off the Great Room is a wonderful Primary bedroom with area for Flex Space -Office/ Sitting Area/ or Nursery, Primary Has Hardwood Floors,Primary Bathroom is Tiled with Double Granite Vanities,Separate Tub and Tiled Shower, Walk in Primary Closet. Hardwood Stairs lead You to the Second Floor with an Additional Family Room/Game Room with Multiple Areas for Storage. There Are 3 additional Large Size Bedrooms 1 with large Walk in For Closet/Storage, Secondary Bathroom has Double Vanities & Tub/Shower Combination. The Exterior of the Home is Brick Front , Newly Painted, With a Fantastic Front Porch, The Rear Yard Is Fully Fenced Level Yard & Has A Great Covered Back Porch. Come enjoy this Master Community Filled with Incredible Amenties such as a 75-acres of lakes, miles of walking/biking trails, 24-hour fitness center, 27-seat move theater, multiple pools and tennis courts, playground, soccer field and clubhouse
Location
State GA
County Hall
Rooms
Basement None
Main Level Bedrooms 1
Interior
Interior Features Double Vanity, Walk-In Closet(s), Master On Main Level
Heating Electric, Central, Forced Air
Cooling Ceiling Fan(s), Central Air
Flooring Hardwood, Tile, Carpet
Fireplaces Number 1
Fireplaces Type Family Room
Exterior
Exterior Feature Other
Parking Features Attached, Garage Door Opener, Garage
Garage Spaces 2.0
Fence Back Yard, Wood
Community Features Clubhouse, Lake, Park, Playground, Pool, Sidewalks, Street Lights, Tennis Court(s), Walk To Schools, Walk To Shopping
Utilities Available Underground Utilities, Cable Available, Electricity Available, High Speed Internet, Natural Gas Available, Phone Available, Sewer Available, Water Available
Waterfront Description No Dock Or Boathouse
Roof Type Composition
Building
Story Two
Foundation Slab
Sewer Public Sewer
Level or Stories Two
Structure Type Other
Construction Status Resale
Schools
Elementary Schools Spout Springs
Middle Schools C W Davis
High Schools Flowery Branch
Others
Acceptable Financing 1031 Exchange, Cash, Conventional, FHA, VA Loan
Listing Terms 1031 Exchange, Cash, Conventional, FHA, VA Loan
Financing Conventional
Read Less Info
Want to know what your home might be worth? Contact us for a FREE valuation!

Our team is ready to help you sell your home for the highest possible price ASAP

© 2025 Georgia Multiple Listing Service. All Rights Reserved.




