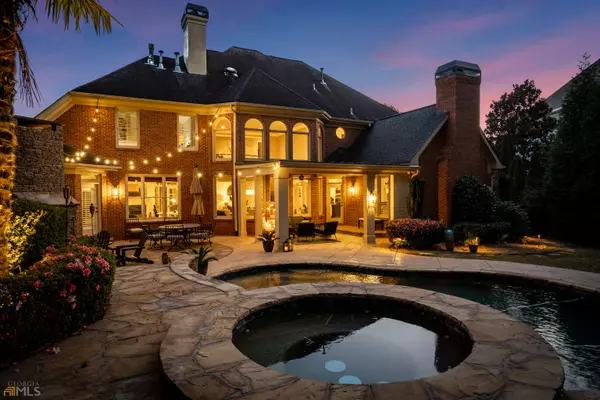Bought with Latonia G. Mathis • Village Premier Collection
For more information regarding the value of a property, please contact us for a free consultation.
Key Details
Sold Price $1,500,000
Property Type Single Family Home
Sub Type Single Family Residence
Listing Status Sold
Purchase Type For Sale
Square Footage 7,042 sqft
Price per Sqft $213
Subdivision Windward
MLS Listing ID 10103743
Sold Date 12/19/22
Style Brick 4 Side,Traditional
Bedrooms 6
Full Baths 6
Half Baths 1
Construction Status Resale
HOA Fees $760
HOA Y/N Yes
Year Built 1998
Annual Tax Amount $10,720
Tax Year 2021
Lot Size 0.465 Acres
Property Description
IF THE SALTWATER POOL/SPA AND OUTDOOR LIVING DOESN'T SWEEP YOU OFF YOUR FEET, THE UPDATED INTERIOR WITH THE PERFECT FLOOR PLAN WILL! Sought after owners suite on main with updated bath and walk-out main level. Views of a stunning pool, covered patio, outdoor fireplace, and kitchen from across the back of this gorgeous home! Spacious Kitchen has double ovens, newer Bosch dishwasher, gas cooktop with vent hood, large walk-in pantry, and 11-foot island! The kitchen is open to Keeping room, cleverly used as casual dining by these homeowners. The main floor also includes a large formal dining room, a two-story great room, and a home office that is tucked away for privacy and has its own fireplace (one of 4 in the home, plus one outdoors). Upstairs you'll find 4 bedrooms plus a large walk-in closet. New hardwoods are beautiful. The terrace level has a large guest suite and a brand-new full bath with a steam shower. There is a 2nd renovated full bath, wet bar area, media room, game room, and two sitting areas, plus the largest home gym with Yoga studio you've seen! New high-quality LVP flooring in terrace level game room, sitting areas, and home gym. These homeowners have lovingly maintained this home, as did the previous owner. Every detail has been thought of and upgraded. New exterior lighting, two new pool pumps, the interior painted, new HVAC, new alarm system and they opened up the covered patio (which was enclosed) for a more cohesive outdoor experience. The landscaping will make you feel like you're on vacation at home. You'll never need to leave, but if you want to, you are in a fabulous active swim/tennis community. Walk past the lake in the morning or watch sunsets in the evening. The lake is just across the street! Parks, playgrounds, and plenty of places to walk throughout the neighborhood. You'll love living life here. Welcome home...
Location
State GA
County Fulton
Rooms
Basement Bath Finished, Daylight, Exterior Entry, Finished, Full, Interior Entry
Main Level Bedrooms 1
Interior
Interior Features Bookcases, Double Vanity, High Ceilings, In-Law Floorplan, Master On Main Level, Tray Ceiling(s), Walk-In Closet(s), Wet Bar
Heating Forced Air, Natural Gas
Cooling Ceiling Fan(s), Central Air
Flooring Carpet, Hardwood, Tile, Vinyl
Fireplaces Number 5
Fireplaces Type Family Room, Gas Starter, Master Bedroom, Outside
Exterior
Parking Features Attached, Garage, Side/Rear Entrance
Garage Spaces 3.0
Fence Back Yard
Pool Heated, In Ground
Community Features Clubhouse, Golf, Lake, Marina, Playground, Pool, Sidewalks, Swim Team, Tennis Court(s)
Utilities Available Cable Available, Electricity Available, Natural Gas Available, Phone Available, Sewer Available, Underground Utilities, Water Available
Waterfront Description No Dock Or Boathouse
Roof Type Composition
Building
Story Two
Sewer Public Sewer
Level or Stories Two
Construction Status Resale
Schools
Elementary Schools Creek View
Middle Schools Webb Bridge
High Schools Alpharetta
Others
Financing Conventional
Read Less Info
Want to know what your home might be worth? Contact us for a FREE valuation!

Our team is ready to help you sell your home for the highest possible price ASAP

© 2024 Georgia Multiple Listing Service. All Rights Reserved.




