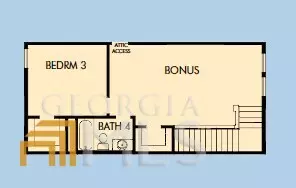Bought with Lindsey Haas • Keller Williams Rlty. Partners
For more information regarding the value of a property, please contact us for a free consultation.
Key Details
Sold Price $609,962
Property Type Single Family Home
Sub Type Single Family Residence
Listing Status Sold
Purchase Type For Sale
Square Footage 1,969 sqft
Price per Sqft $309
Subdivision Glenhaven At Ridgewalk
MLS Listing ID 10061477
Sold Date 11/29/22
Style Brick 3 Side,Craftsman,Ranch
Bedrooms 3
Full Baths 3
Construction Status Under Construction
HOA Fees $200
HOA Y/N Yes
Year Built 2022
Tax Year 2022
Property Description
Experience living at its finest in this exquisite Ranch-style new home in Glenhaven at Ridgewalk. The Ravenwood II entrance opens to a stunning view of elegant flooring and over-sized windows embracing open-concept living with lots of natural light. Enjoy the covered front and back porches with family and friends while sipping an afternoon iced tea. Refine your culinary skills and share amazing meals with your loved ones while watching everyone have a great time from the oversized island that overlooks the family and dining rooms. Retire to the effortlessly luxurious Owner's Retreat, featuring an en-suite bathroom with large walk in shower that makes it easy to pamper yourself and an over-sized closet for all your wardrobe needs. This beautiful ranch home includes a finished upstairs bonus room with additional bedroom & full bath and abundance of storage area. This 55+ gated community includes a LARGE clubhouse, lap pool, pickle ball, fitness center and full lawn care. Discover life well lived in Woodstock's premier active adult community by David Weekley Homes. Our community is designed with large front porches that's an ideal meeting place for strangers to become friends and friends to become family. Located close to fine dining, shopping, the walking trails at Olde Rope Mill Park and the best healthcare facilities for all your healthcare needs are just minutes away! You are going to love living in Glenhaven at Ridgewalk!
Location
State GA
County Cherokee
Rooms
Basement None
Main Level Bedrooms 2
Interior
Interior Features Double Vanity, High Ceilings, Master On Main Level, Walk-In Closet(s)
Heating Natural Gas, Zoned
Cooling Ceiling Fan(s), Central Air, Zoned
Flooring Carpet, Hardwood, Tile
Fireplaces Type Family Room
Exterior
Parking Features Garage
Garage Spaces 2.0
Community Features Clubhouse, Gated, Pool, Retirement Community, Sidewalks, Street Lights, Walk To Shopping
Utilities Available Cable Available, Electricity Available, High Speed Internet, Natural Gas Available, Phone Available, Sewer Available, Underground Utilities, Water Available
Roof Type Composition
Building
Story One
Foundation Slab
Sewer Public Sewer
Level or Stories One
Construction Status Under Construction
Schools
Elementary Schools Woodstock
Middle Schools Woodstock
High Schools Woodstock
Others
Acceptable Financing Cash, Conventional, FHA, VA Loan
Listing Terms Cash, Conventional, FHA, VA Loan
Financing Conventional
Read Less Info
Want to know what your home might be worth? Contact us for a FREE valuation!

Our team is ready to help you sell your home for the highest possible price ASAP

© 2024 Georgia Multiple Listing Service. All Rights Reserved.
GET MORE INFORMATION





