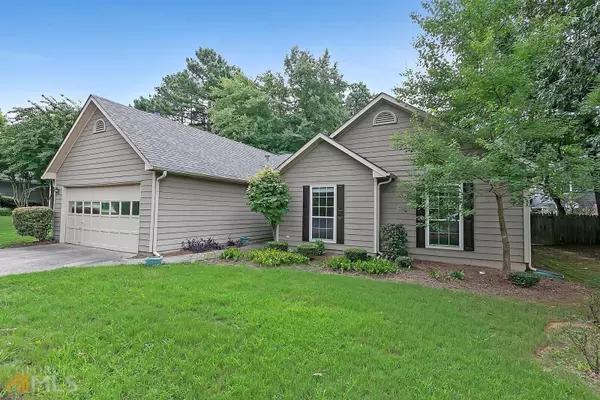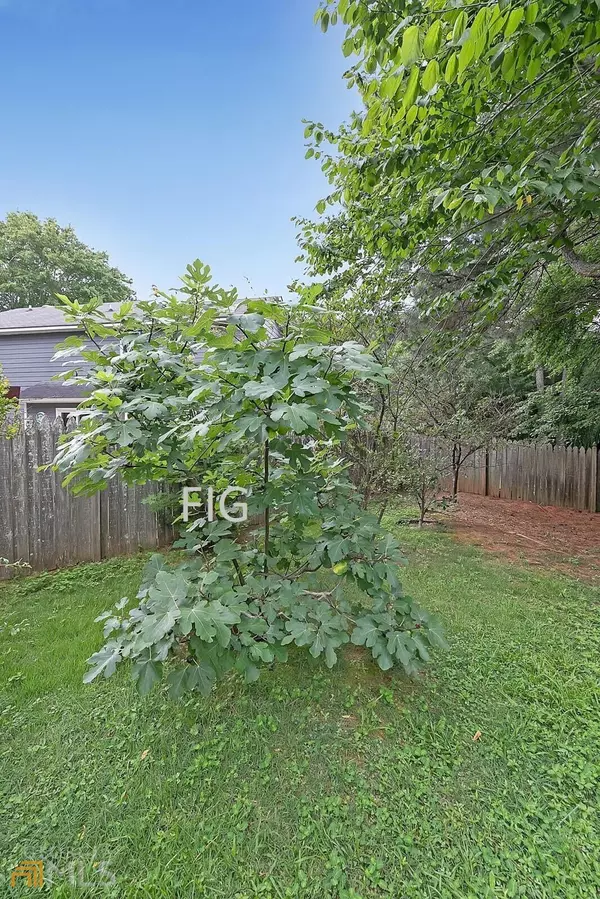Bought with Non-Mls Salesperson • Non-Mls Company
For more information regarding the value of a property, please contact us for a free consultation.
Key Details
Sold Price $422,500
Property Type Single Family Home
Sub Type Single Family Residence
Listing Status Sold
Purchase Type For Sale
Square Footage 1,710 sqft
Price per Sqft $247
Subdivision Roswell Mill
MLS Listing ID 10079524
Sold Date 10/17/22
Style Ranch,Traditional
Bedrooms 3
Full Baths 2
Construction Status Resale
HOA Y/N No
Year Built 1987
Annual Tax Amount $3,428
Tax Year 2021
Lot Size 0.252 Acres
Property Description
Welcome Home! This stunning ranch in Johns Creek is peacefully situated in a well-established, friendly community. Great INVESTMENT opportunity with no HOA or rent restrictions. Award winning school district! Provides quick, easy access to 400. Close to shopping, restaurants, Avalon, Webb Bridge Park and Historic Mill Village. Inside will not disappoint! This bright and sunshiny home boasts an incredible open layout perfect for entertaining. You'll love the beautiful hardwood floors. The eat-in gourmet kitchen will inspire your inner chef- complete with granite counters, SS appliances, tile backsplash, pantry. End your days in the spacious, vaulted family room graced with a lovely fireplace and an open view to the kitchen. Escape to a large master retreat to envy. The gorgeous master bath features dual vanities, large soaking tub, separate shower and ceramic tile floors. Two ample sized secondary bedrooms and additional full bath. You'll appreciate the wonderful organic fruit trees in the private backyard oasis. The low maintenance, level, fenced-in backyard has a nice amount of green grassy space. Great for kids, pets, play or just relaxing on a weekend. No need to sacrifice! Move in today and start making memories tomorrow!
Location
State GA
County Fulton
Rooms
Basement Concrete, None
Main Level Bedrooms 3
Interior
Interior Features High Ceilings, Double Vanity, Soaking Tub, Pulldown Attic Stairs, Separate Shower, Walk-In Closet(s), Master On Main Level
Heating Natural Gas, Central, Forced Air
Cooling Central Air
Flooring Hardwood, Tile, Carpet
Fireplaces Number 1
Fireplaces Type Family Room, Gas Starter
Exterior
Exterior Feature Garden
Parking Features Attached, Garage Door Opener, Garage, Kitchen Level
Fence Fenced, Back Yard, Privacy, Wood
Community Features Street Lights, Walk To Schools, Walk To Shopping
Utilities Available Cable Available, Electricity Available, High Speed Internet, Natural Gas Available, Phone Available, Sewer Available, Water Available
Roof Type Composition
Building
Story One
Sewer Public Sewer
Level or Stories One
Structure Type Garden
Construction Status Resale
Schools
Elementary Schools Ocee
Middle Schools Taylor Road
High Schools Chattahoochee
Others
Financing Conventional
Read Less Info
Want to know what your home might be worth? Contact us for a FREE valuation!

Our team is ready to help you sell your home for the highest possible price ASAP

© 2024 Georgia Multiple Listing Service. All Rights Reserved.
GET MORE INFORMATION





