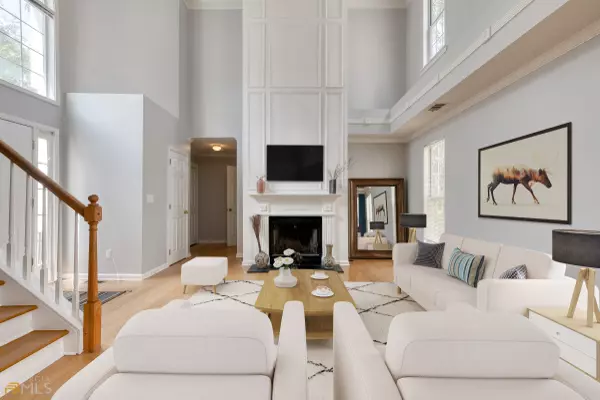Bought with Harold Monu • Keller Williams Rlty. Buckhead
For more information regarding the value of a property, please contact us for a free consultation.
Key Details
Sold Price $383,000
Property Type Single Family Home
Sub Type Single Family Residence
Listing Status Sold
Purchase Type For Sale
Square Footage 3,732 sqft
Price per Sqft $102
Subdivision Stanton Court
MLS Listing ID 10086697
Sold Date 09/29/22
Style Traditional
Bedrooms 3
Full Baths 3
Half Baths 1
Construction Status Resale
HOA Fees $1,320
HOA Y/N Yes
Year Built 1996
Annual Tax Amount $3,671
Tax Year 2021
Lot Size 6,534 Sqft
Property Description
Welcome home to this stunning and larger-than-it-looks, well-maintained modern home in the desirable swim/tennis community of Stanton Court! Come fall in love with the beautiful eat-in kitchen featuring abundant and beautiful cabinetry, gorgeous stone counters, a stylish stone backsplash, and stainless steel appliances. Gather and relax with family and friends in the living room, complete with a dramatic vaulted ceiling and cozy fireplace! The main level owner's suite is complete with a walk-in closet and access to the deck overlooking the patio! The ensuite remodel features a large shower with a frameless door! The upper level not only features a bedroom but a loft area too, just perfect for working from home! It overlooks the light and bright gorgeous living room too! The daylight, finished basement features an exterior entry, a spacious living area, a bedroom with an ensuite bathroom, and a flex room to meet your personal needs! Enjoy entertaining outdoors on your deck, featuring stairs to the patio overlooking your wooded backyard. NO rental restrictions. Walking distance from Costco, stores, supermarkets and I-85. Come and see! Some pictures have been virtually staged.
Location
State GA
County Gwinnett
Rooms
Basement Bath Finished, Daylight, Interior Entry, Exterior Entry, Finished, Full
Main Level Bedrooms 1
Interior
Interior Features High Ceilings, Double Vanity, Two Story Foyer, Walk-In Closet(s), Master On Main Level, Roommate Plan
Heating Forced Air
Cooling Ceiling Fan(s), Central Air
Flooring Hardwood, Tile, Carpet
Fireplaces Number 1
Fireplaces Type Family Room, Gas Starter
Exterior
Parking Features Attached, Garage, Off Street
Garage Spaces 3.0
Fence Back Yard
Community Features Clubhouse, Playground, Pool, Tennis Court(s), Walk To Shopping
Utilities Available Cable Available, Sewer Connected, Electricity Available, High Speed Internet, Phone Available, Water Available
Roof Type Other
Building
Story Three Or More
Sewer Public Sewer
Level or Stories Three Or More
Construction Status Resale
Schools
Elementary Schools Cb Chesney
Middle Schools Duluth
High Schools Duluth
Others
Financing Conventional
Read Less Info
Want to know what your home might be worth? Contact us for a FREE valuation!

Our team is ready to help you sell your home for the highest possible price ASAP

© 2024 Georgia Multiple Listing Service. All Rights Reserved.
GET MORE INFORMATION





