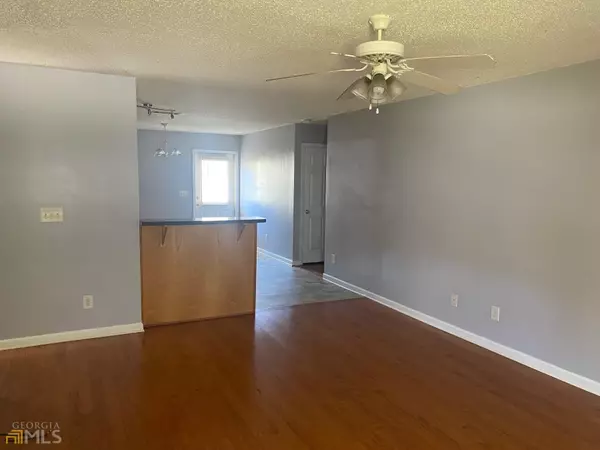For more information regarding the value of a property, please contact us for a free consultation.
Key Details
Sold Price $219,900
Property Type Single Family Home
Sub Type Single Family Residence
Listing Status Sold
Purchase Type For Sale
Square Footage 1,260 sqft
Price per Sqft $174
Subdivision Silvertown Estates
MLS Listing ID 20052947
Sold Date 09/07/22
Style Ranch,Traditional
Bedrooms 3
Full Baths 2
HOA Y/N No
Originating Board Georgia MLS 2
Year Built 2003
Annual Tax Amount $1,557
Tax Year 2021
Lot Size 6,011 Sqft
Acres 0.138
Lot Dimensions 6011.28
Property Description
Don't miss your opportunity to see this wonderful low maintenance like new home. Step into this home and you're greeted by warm hardwood floors, a spacious open floor plan that brings the kitchen dining and living rooms all together. A huge pantry allows you to stock up on necessary items without cluttering your home. The split Bedroom plan has the primary with its hard wood floors and bath located on one end of the home with the secondary bedrooms and bath being on the other which allows for optimal privacy. Did we discuss the location?!? Wow, Less than 5 minutes to everything going on in Thomaston, Greatest Generation Park 3 minutes, downtown shopping & entertainment 5 minutes, Northside shopping & restaurants 5 minutes. Smaller yard means less time maintaining, more time enjoying. Call your favorite C/21 agent today to schedule your tour of this lovely home.
Location
State GA
County Upson
Rooms
Basement None
Interior
Interior Features Soaking Tub, Separate Shower, Walk-In Closet(s), Master On Main Level, Split Bedroom Plan
Heating Central, Heat Pump
Cooling Ceiling Fan(s), Central Air, Heat Pump
Flooring Carpet, Laminate, Vinyl
Fireplace No
Appliance Electric Water Heater, Dishwasher, Microwave, Oven/Range (Combo), Refrigerator, Stainless Steel Appliance(s)
Laundry Laundry Closet, In Hall
Exterior
Parking Features Attached, Garage Door Opener, Garage, Kitchen Level, Off Street
Garage Spaces 2.0
Community Features None
Utilities Available Underground Utilities, Cable Available, Sewer Connected, Electricity Available, High Speed Internet, Water Available
View Y/N No
Roof Type Composition
Total Parking Spaces 2
Garage Yes
Private Pool No
Building
Lot Description Cul-De-Sac, Level, City Lot
Faces From Century 21, south on Church Street to a right on Poplar Drive, right onto O Street, left at Summer Trace, home will be on the right. Look for the C/21 Sign.
Foundation Slab
Sewer Public Sewer
Water Public
Structure Type Vinyl Siding
New Construction No
Schools
Elementary Schools Upson-Lee
Middle Schools Upson Lee
High Schools Upson Lee
Others
HOA Fee Include None
Tax ID T10 050
Acceptable Financing Cash, Conventional, FHA, Fannie Mae Approved, Freddie Mac Approved, VA Loan, USDA Loan
Listing Terms Cash, Conventional, FHA, Fannie Mae Approved, Freddie Mac Approved, VA Loan, USDA Loan
Special Listing Condition Resale
Read Less Info
Want to know what your home might be worth? Contact us for a FREE valuation!

Our team is ready to help you sell your home for the highest possible price ASAP

© 2025 Georgia Multiple Listing Service. All Rights Reserved.




