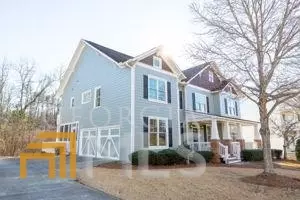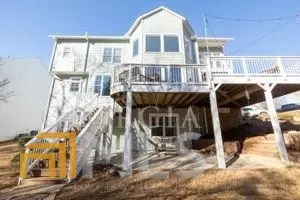For more information regarding the value of a property, please contact us for a free consultation.
Key Details
Sold Price $675,000
Property Type Single Family Home
Sub Type Single Family Residence
Listing Status Sold
Purchase Type For Sale
Square Footage 4,859 sqft
Price per Sqft $138
Subdivision Grand Reunion
MLS Listing ID 20031423
Sold Date 06/03/22
Style Craftsman,Traditional
Bedrooms 5
Full Baths 4
Half Baths 1
HOA Fees $850
HOA Y/N Yes
Originating Board Georgia MLS 2
Year Built 2005
Annual Tax Amount $5,154
Tax Year 2021
Lot Size 0.470 Acres
Acres 0.47
Lot Dimensions 20473.2
Property Description
The location of this LOVELY golf community home in Reunion is absolutely perfect with close proximity within walking distance to the amazing clubhouse/restaurant/bar, swimming pool, golf and tennis. The "BLOW YOUR SOCKS OFF" interior feature of the home is the incredible sunlit grand family room with soaring ceilings with gorgeous views open to an outstanding kitchen and breakfast area. The ENTIRE home consists of gleaming real hardwood floors! The romantic master suite has an extra room for reading and relaxing, or is currently used as an in- home office. This extra room has a small balcony to walk outside to take in the beautiful views, while enjoying some privacy and fresh air. This home offers "a Jack and Jill" bath between the two full size spacious bedrooms, as well as an extra guest bedroom with its own private full bath. The basement is finished with a kitchenette, family room or could be used as a bedroom (has a closet and windows) and a FULL bath. There is plenty of unfinished space for a workshop or extra storage. This home is perfect for sweet casual family time/living and wonderfully designed for larger gatherings, informal or formal entertainment. The outdoor living space is spacious and awesome with delightful views with superb decking overlooking a backyard paradise pond. There is also creek on the backside. Entire exterior of home and main floor interior superiorly painted very recently. Fantastic "country club" living for a great price! Living space- Public tax records does not appear to include the finished part of the basement.
Location
State GA
County Hall
Rooms
Basement Finished Bath, Daylight, Interior Entry, Exterior Entry, Finished, Full
Dining Room Seats 12+, Dining Rm/Living Rm Combo
Interior
Interior Features Bookcases, Tray Ceiling(s), Vaulted Ceiling(s), High Ceilings, Double Vanity, Entrance Foyer, Separate Shower, Tile Bath, Walk-In Closet(s)
Heating Natural Gas, Forced Air
Cooling Electric, Central Air
Flooring Hardwood, Tile
Fireplaces Number 2
Fireplace Yes
Appliance Gas Water Heater, Cooktop, Dishwasher, Double Oven, Disposal, Ice Maker, Microwave, Oven, Refrigerator, Stainless Steel Appliance(s)
Laundry Upper Level
Exterior
Parking Features Attached, Garage Door Opener, Garage, Side/Rear Entrance
Community Features Clubhouse, Golf, Playground, Pool, Sidewalks, Street Lights, Tennis Court(s)
Utilities Available Underground Utilities, Cable Available, Sewer Connected, Electricity Available, High Speed Internet, Natural Gas Available, Water Available
View Y/N No
Roof Type Composition
Garage Yes
Private Pool No
Building
Lot Description Level, Private, Sloped
Faces Take 985N to Exit 8 Friendship Rd/SR347 turn right, head SE on SR347, travel 6.0 miles, turn left into Reunion subdivision. Come to stop sign. Turn Left on Grand Reunion. Property is second house on your left.
Sewer Public Sewer
Water Public
Structure Type Concrete
New Construction No
Schools
Elementary Schools Chestnut Mountain
Middle Schools Cherokee Bluff
High Schools Cherokee Bluff
Others
HOA Fee Include Insurance,Trash,Management Fee,Swimming,Tennis,Water
Tax ID 150041F00123
Special Listing Condition Resale
Read Less Info
Want to know what your home might be worth? Contact us for a FREE valuation!

Our team is ready to help you sell your home for the highest possible price ASAP

© 2025 Georgia Multiple Listing Service. All Rights Reserved.




