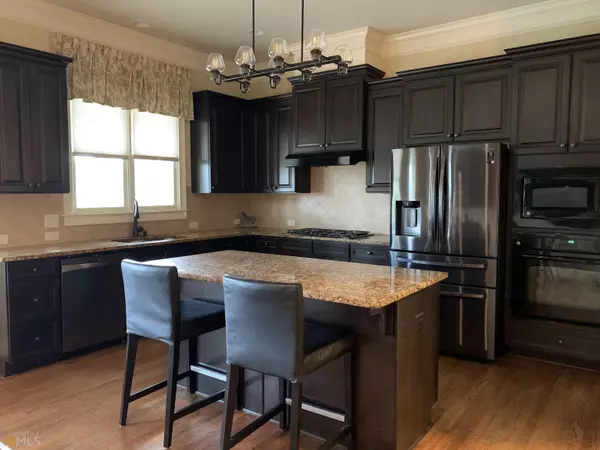Bought with Lara Morgan • Lokation Real Estate LLC
For more information regarding the value of a property, please contact us for a free consultation.
Key Details
Sold Price $698,000
Property Type Single Family Home
Sub Type Single Family Residence
Listing Status Sold
Purchase Type For Sale
Square Footage 4,251 sqft
Price per Sqft $164
Subdivision Sterling On The Lake
MLS Listing ID 10031239
Sold Date 05/31/22
Style Brick Front,Traditional
Bedrooms 5
Full Baths 4
Construction Status Updated/Remodeled
HOA Fees $1,200
HOA Y/N Yes
Year Built 2012
Annual Tax Amount $5,180
Tax Year 2021
Lot Size 0.360 Acres
Property Description
Better than a NEW in sought after Sterling on the Lake with Screened Porch! This open floorplan home features 5 bedrooms with 4 full baths, finished basement with teen suite, 3 car side entry garage, family size kitchen with granite counters, island stainless steel appliances, built-ins throughout giving you that ease of living with kids with Updates & Upgrades galore! Move in READY! Office or Den on main with french doors plus separate Guest suite on main! Updated custom lighting throughout! Primary Bedroom upstairs with sitting area and amazing natural light! Upstairs also boasts vaulted 2nd and 3rd bedrooms with jack and jill bath plus gaming (flex space) room for the kids. Plus finished basement with second family room, work shop, teen suite, full bath and storage galore! Custom closet systems throughout! 3 heat/air zoned systems, basement storage is climate controlled, smart home system can be used with Alexa or Apple! Space for multiple home offices one on main, one upstairs and one in the basement! Upgraded trim work in home just a gorgeous touch! Fresh interior paint and newer exterior paint. Level backyard! All rooms have Cat 5, cable/satellite jacks, All thermostats are wifi enabled and smart capable, Sprinkler system with rain sensor plus wifi enabled and smart capable, aHand-wavea kitchen faucet turns on/off automatically with a wave of the hand, Higher horsepower garbage disposal, Custom molding and trim, Added insulation to attic to improve R-value, Finished flex space with attic storage access, 100-amp subpanel added for large computer equipment or heavy duty power tools, Too many upgrades to list!A
Location
State GA
County Hall
Rooms
Basement Bath Finished, Daylight, Interior Entry, Exterior Entry, Finished, Full
Main Level Bedrooms 1
Interior
Interior Features Bookcases, Tray Ceiling(s), Vaulted Ceiling(s), High Ceilings, Double Vanity, Soaking Tub, Pulldown Attic Stairs, Separate Shower, Tile Bath, Walk-In Closet(s), In-Law Floorplan, Split Bedroom Plan
Heating Natural Gas, Central, Forced Air
Cooling Ceiling Fan(s), Central Air
Flooring Hardwood, Tile, Sustainable
Fireplaces Number 1
Fireplaces Type Family Room
Exterior
Exterior Feature Sprinkler System
Parking Features Attached, Garage Door Opener, Garage, Kitchen Level, Parking Pad
Garage Spaces 3.0
Community Features Clubhouse, Lake, Park, Fitness Center, Playground, Pool, Sidewalks, Street Lights, Tennis Court(s)
Utilities Available Cable Available, Electricity Available, High Speed Internet, Natural Gas Available, Phone Available
Roof Type Composition
Building
Story Three Or More
Sewer Public Sewer
Level or Stories Three Or More
Structure Type Sprinkler System
Construction Status Updated/Remodeled
Schools
Elementary Schools Spout Springs
Middle Schools C W Davis
High Schools Flowery Branch
Others
Acceptable Financing Cash, Conventional
Listing Terms Cash, Conventional
Financing Conventional
Special Listing Condition Covenants/Restrictions
Read Less Info
Want to know what your home might be worth? Contact us for a FREE valuation!

Our team is ready to help you sell your home for the highest possible price ASAP

© 2025 Georgia Multiple Listing Service. All Rights Reserved.




