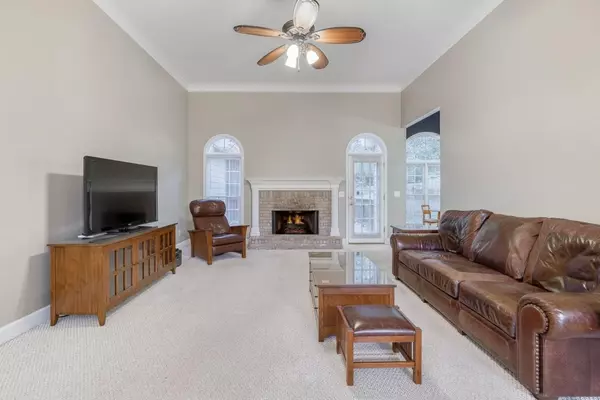Bought with Kim Miller • RE/MAX Legends
For more information regarding the value of a property, please contact us for a free consultation.
Key Details
Sold Price $504,400
Property Type Single Family Home
Sub Type Single Family Residence
Listing Status Sold
Purchase Type For Sale
Subdivision Greens Mill
MLS Listing ID 9075630
Sold Date 02/24/22
Style Brick 3 Side,Brick Front,A-frame,Ranch
Bedrooms 4
Full Baths 3
Half Baths 1
Construction Status Resale
HOA Fees $125
HOA Y/N No
Year Built 1998
Annual Tax Amount $3,513
Tax Year 2020
Lot Size 0.760 Acres
Property Description
Truly a once-in-a-lifetime opportunity, this Unique property offers 3-sides brick 3,900 sq ft home on .76 acre has 4 Bedrooms, 3 1/2 Baths, and islocated in the highly desirable Greens Mill Subdivision. The living room has a fireplace and open access to the foyer and dining area creating a perfect space for entertaining; 12 and 14 foot ceilings allow plenty of light. Kitchen with lovely Quartz counters, breakfast area, and large walk-in pantry. All bathrooms and kitchen have been updated Split bedroom floor plan. Master bedroom has two walk-in closets. Finished basement with furnace room and work room. The private backyard lot has plenty of space for a vegetable garden or a pool. The topography of this property lends itself to a magnificent home with optimal orientation and a truly private setting. Great views! 3,900 sq ft home additional 352 sq ft of attic storage over the 2-CG. The 400 sq ft deck off the living room leads to a 238 sq ft screened porch. Many Upgrades as marble, granite in bathrooms and hardwood/ Tile flooring.
Location
State GA
County Walton
Rooms
Basement Exterior Entry, Finished, Full
Main Level Bedrooms 3
Interior
Interior Features Tray Ceiling(s), Vaulted Ceiling(s), High Ceilings, Double Vanity, Separate Shower, Walk-In Closet(s), In-Law Floorplan, Roommate Plan
Heating Natural Gas, Central
Cooling Electric, Ceiling Fan(s), Central Air
Flooring Hardwood, Tile, Laminate
Fireplaces Type Family Room, Factory Built, Gas Log
Exterior
Exterior Feature Garden
Parking Features Attached, Garage Door Opener, Side/Rear Entrance
Community Features None
Utilities Available Underground Utilities, High Speed Internet
Roof Type Wood
Building
Story Two
Foundation Slab
Sewer Septic Tank
Level or Stories Two
Structure Type Garden
Construction Status Resale
Schools
Elementary Schools Sharon
Middle Schools Loganville
High Schools Loganville
Others
Acceptable Financing Cash, Conventional
Listing Terms Cash, Conventional
Financing Conventional
Read Less Info
Want to know what your home might be worth? Contact us for a FREE valuation!

Our team is ready to help you sell your home for the highest possible price ASAP

© 2024 Georgia Multiple Listing Service. All Rights Reserved.




