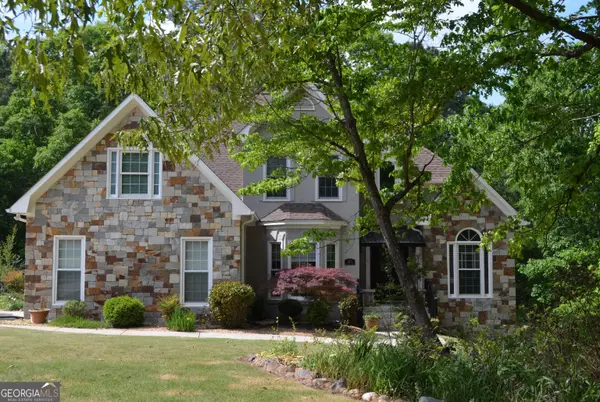UPDATED:
12/30/2024 08:14 PM
Key Details
Property Type Single Family Home
Sub Type Single Family Residence
Listing Status Active
Purchase Type Residential Lease
Square Footage 4,350 sqft
Price per Sqft $1
Subdivision Stoneacre
MLS Listing ID 10427507
Style Stone Frame,Traditional
Bedrooms 7
Full Baths 4
Half Baths 1
HOA Y/N No
Originating Board Georgia MLS 2
Year Built 1994
Lot Size 0.480 Acres
Acres 0.48
Lot Dimensions 20908.8
Property Description
Location
State GA
County Fayette
Rooms
Other Rooms Garage(s), Shed(s)
Basement Finished Bath, Daylight, Exterior Entry, Finished, Full, Interior Entry
Dining Room Dining Rm/Living Rm Combo
Interior
Interior Features Bookcases, Double Vanity, High Ceilings, In-Law Floorplan, Master On Main Level, Other, Rear Stairs, Separate Shower, Soaking Tub, Split Foyer, Tile Bath, Tray Ceiling(s), Entrance Foyer, Vaulted Ceiling(s), Walk-In Closet(s), Wet Bar
Heating Dual, Heat Pump, Natural Gas, Zoned
Cooling Central Air, Dual, Electric, Heat Pump, Zoned
Flooring Carpet, Hardwood, Tile, Vinyl
Fireplaces Number 1
Fireplaces Type Gas Log
Equipment Satellite Dish
Fireplace Yes
Appliance Cooktop, Dishwasher, Disposal, Double Oven, Dryer, Gas Water Heater, Ice Maker, Microwave, Oven, Refrigerator, Stainless Steel Appliance(s), Tankless Water Heater, Washer
Laundry In Basement, In Kitchen, Laundry Closet, Other
Exterior
Exterior Feature Balcony, Garden, Gas Grill, Other, Sprinkler System
Parking Features Attached, Garage, Garage Door Opener, Kitchen Level, Off Street, Parking Pad, Storage
Garage Spaces 3.0
Fence Fenced
Community Features Walk To Schools
Utilities Available Cable Available, Electricity Available, High Speed Internet, Natural Gas Available, Sewer Connected, Underground Utilities, Water Available
View Y/N Yes
View Seasonal View
Roof Type Composition
Total Parking Spaces 3
Garage Yes
Private Pool No
Building
Lot Description Cul-De-Sac, Greenbelt, Private
Faces In Peachtree City, turn on to Kedron Drive while on Hwy 74 going north and turn into Stoneacre subdivision. Taupe-colored stucco home, decorated with stone, on left, with sodded zoysia grass yard.
Sewer Public Sewer
Water Public
Structure Type Stone,Stucco
New Construction No
Schools
Elementary Schools Kedron
Middle Schools Booth
High Schools Mcintosh
Others
HOA Fee Include None
Tax ID 073508016
Security Features Carbon Monoxide Detector(s),Security System,Smoke Detector(s)
Special Listing Condition Updated/Remodeled
Pets Allowed Call





